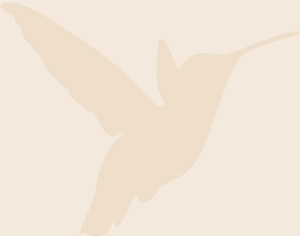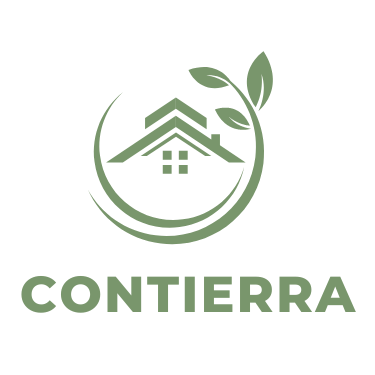FERTIGE ANGEBOTE
Kaufen

Casa MEDITERANA N°63
- Kaufobjekt
- September 2024
- ZU VERKAUFEN
- BAUARBEITEN LAUFEN
- Wohnfläche / 100 m²
- Zimmer / 2
- Grundstück / 750 m²
5 Tonnengewölbe mit einer Höhe von 3,80m reihen sich nebeneinander auf und formen das sogenannte Casa Duplex. Ursprünglich als Gebäude mit zwei verschiedenen Appartements gestaltet, lässt es sich jedoch auch durch einfügen eines Durchganges, zu einer großen Wohnung umgestalten. Die Raumbreite beträgt 3,60m und ist konstruktionsbedingt nicht änderbar.
- Ein Teich, dessen Wasser plätschert, schafft eine herrlich entspannte Stimmung auf der Terrasse.
- Durch eine raffinierte Gartengestaltung entsteht ein behaglicher Rückzugsort, der mit Hügeln und Büschen einem tropischen Dschungel gleicht.
- Nachts erwacht der gesamte Garten dank indirekter Beleuchtung zum Leben.


Mieten

Casa KARA N° 75
- Mietobjekt
- Ab Sofort
- ZU VERMIETEN
- Wohnfläche / 100 m²
- Zimmer / 2
- Grundstück / 750 m²
- Ein Teich, dessen Wasser plätschert, schafft eine herrlich entspannte Stimmung auf der Terrasse.
- Durch eine raffinierte Gartengestaltung entsteht ein behaglicher Rückzugsort, der mit Hügeln und Büschen einem tropischen Dschungel gleicht.
- Nachts erwacht der gesamte Garten dank indirekter Beleuchtung zum Leben.
Service
Flughafen-Transfer
Sie haben die Möglichkeit, Ihren Aufenthalt von Anfang an entspannt und gut organisiert zu erleben. Unser Abholservice vom Flughafen sowie die Unterkunft in unserem einladenden Barrio sind darauf ausgerichtet, Ihnen einen reibungslosen Start zu ermöglichen. Sie brauchen sich keine Sorgen um die Anfangsphase zu machen und können sich auf das Ankommen konzentrieren. Im Valle Tucan finden Sie nicht nur eine komfortable Unterkunft, sondern auch schnell Anschluss an die Auswanderergemeinschaft, um sich in Ihrer neuen Umgebung wohlzufühlen.
Wenn Sie interessiert sind laden wir sie herzlich auf ein kostenloses Zoom-Gespräch mit uns ein, indem wir Ihnen gerne persönlich alle Fragen rund um das Projekt beantworten.
Wenn Sie interessiert sind laden wir sie herzlich auf ein kostenloses Zoom-Gespräch mit uns ein, indem wir Ihnen gerne persönlich alle Fragen rund um das Projekt beantworten.
